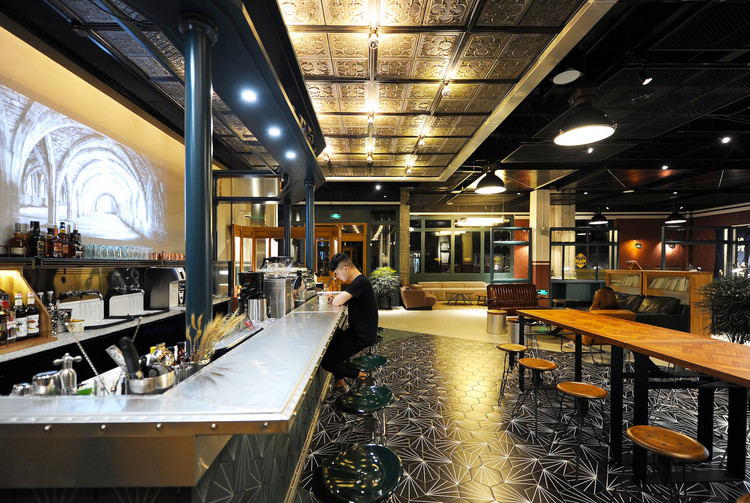
More Specs

Text description provided by the architects. URSIDE Hotel & Café is a new model of an unconventional hotel, with multi-living areas, multiple dwelling, co-working, creative catering and diverse events. It is located in the original Urban Best Practices Area of Shanghai EXPO 2010, which was a part of the factory of Jiangnan Shipyard, founded in early 20th Century.






































